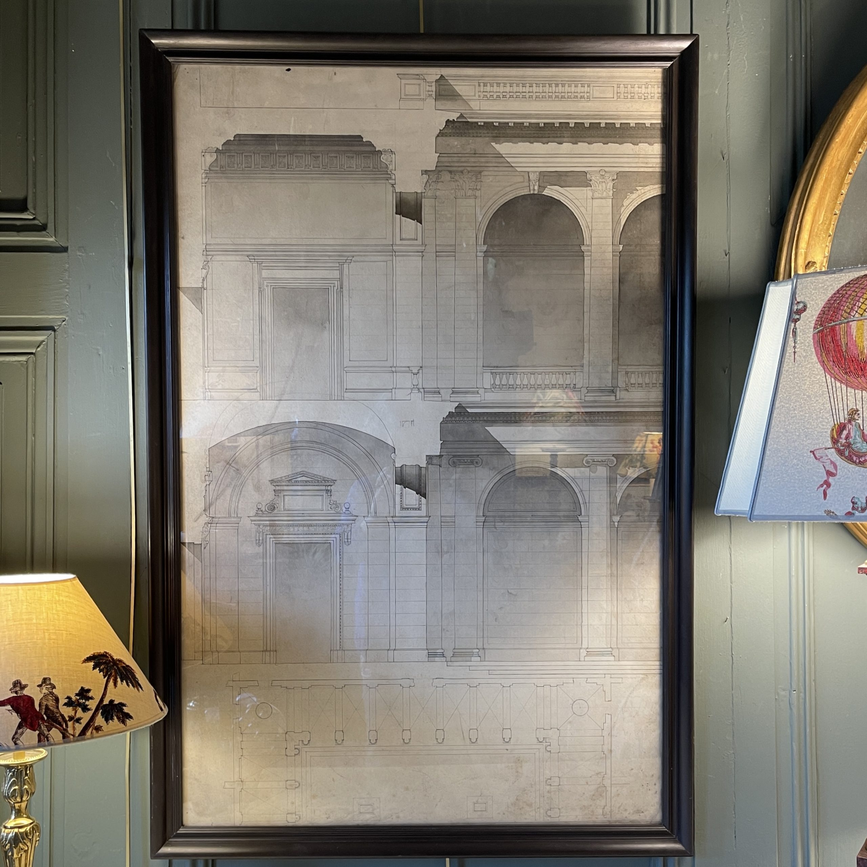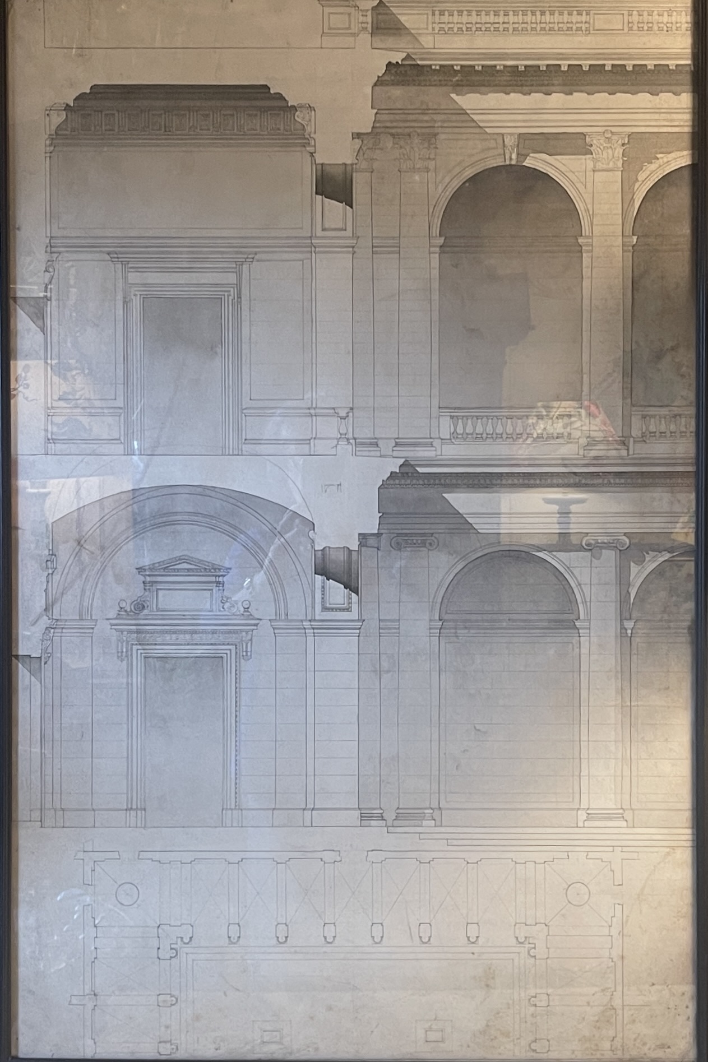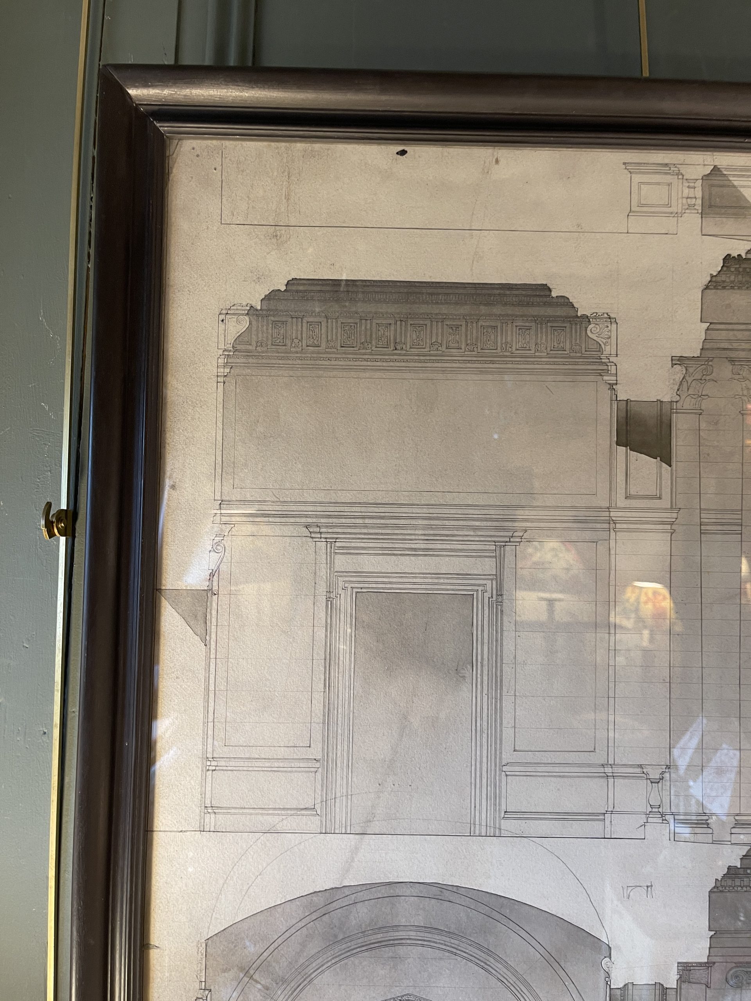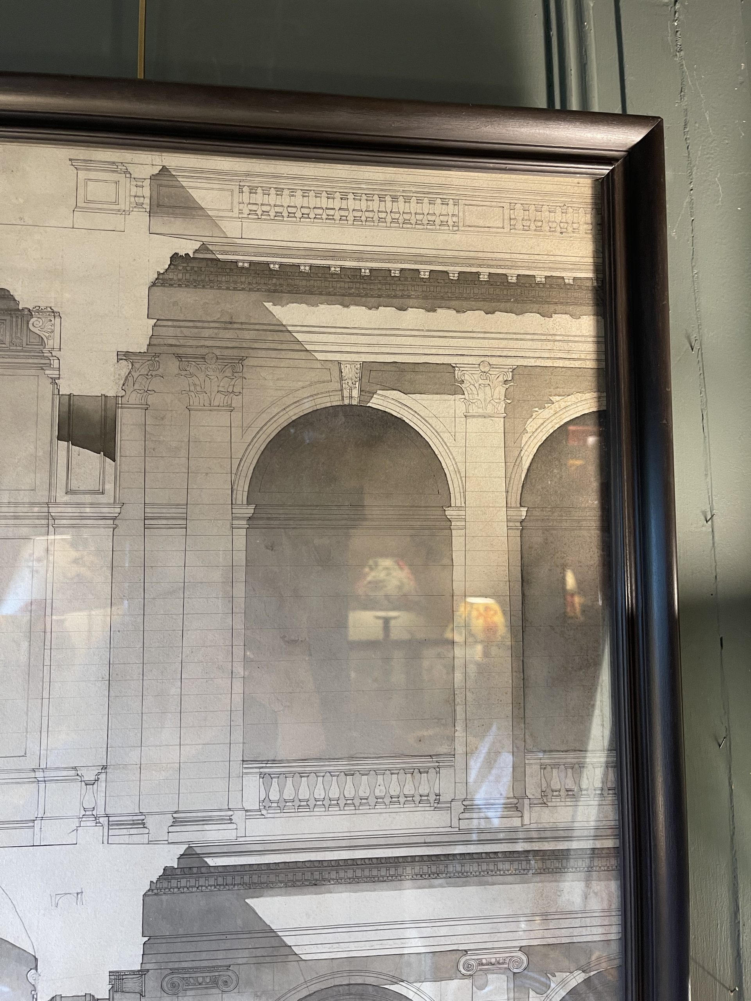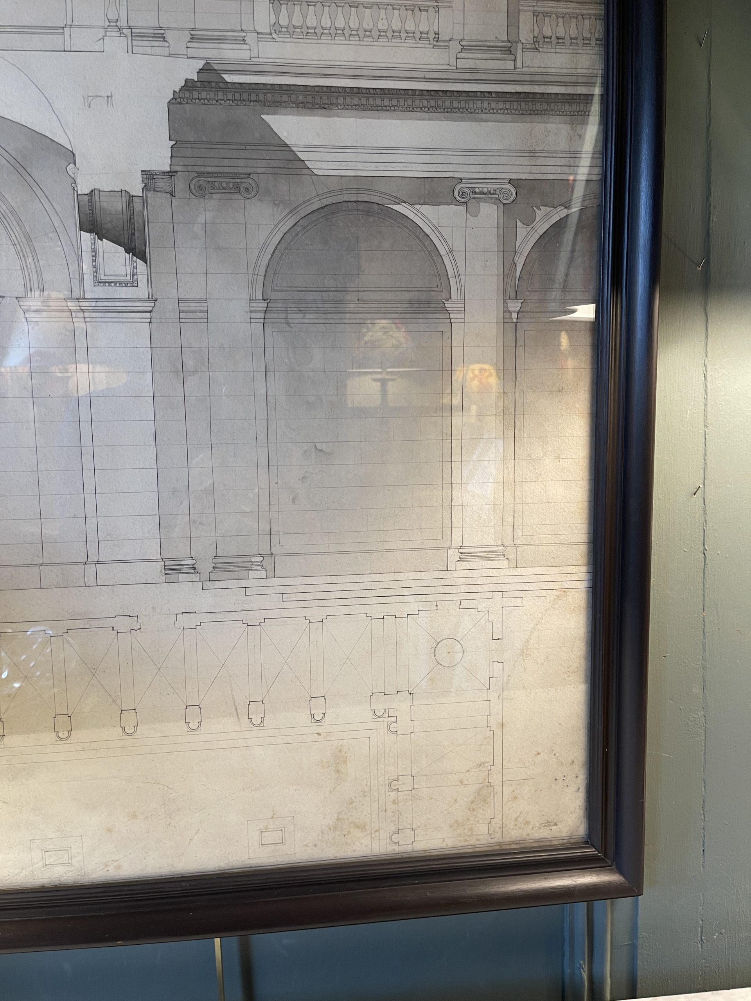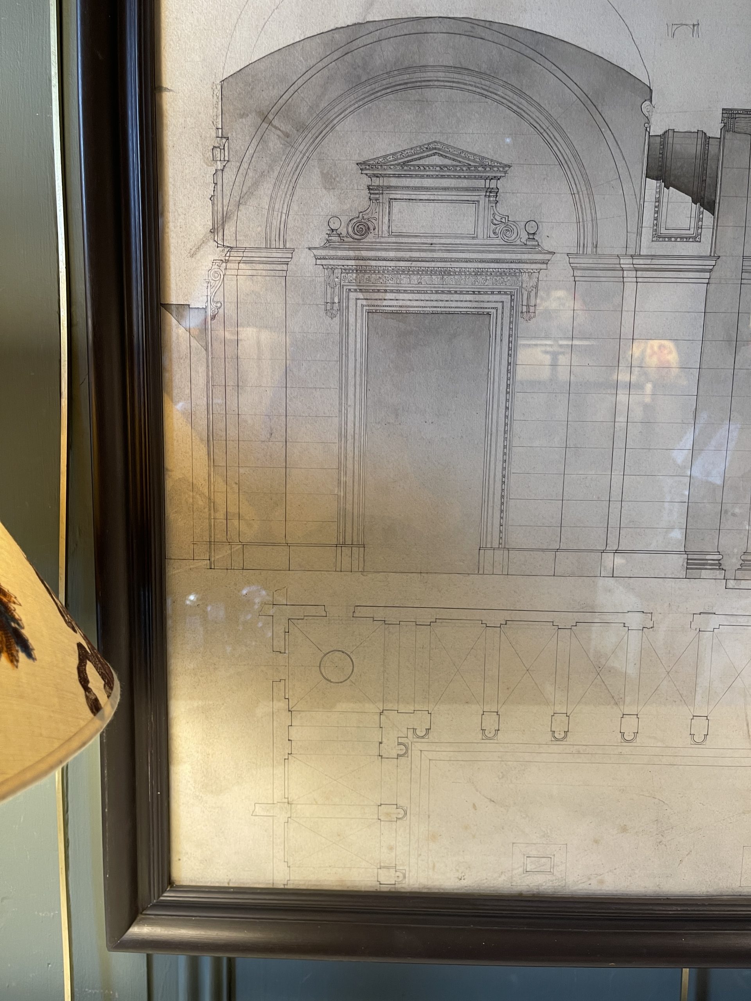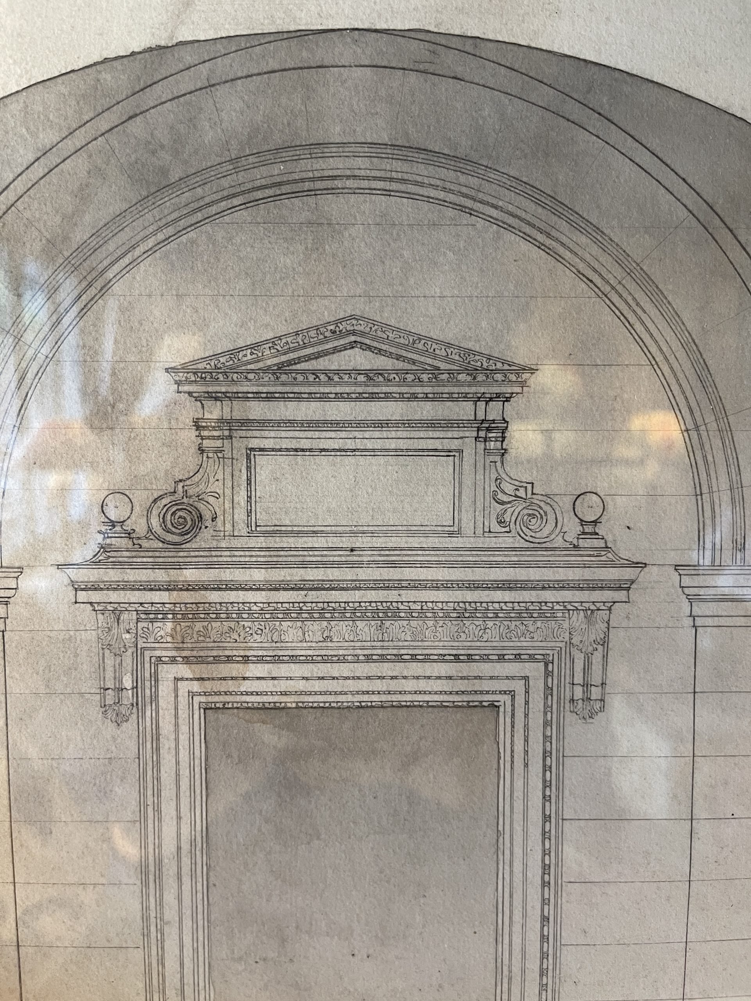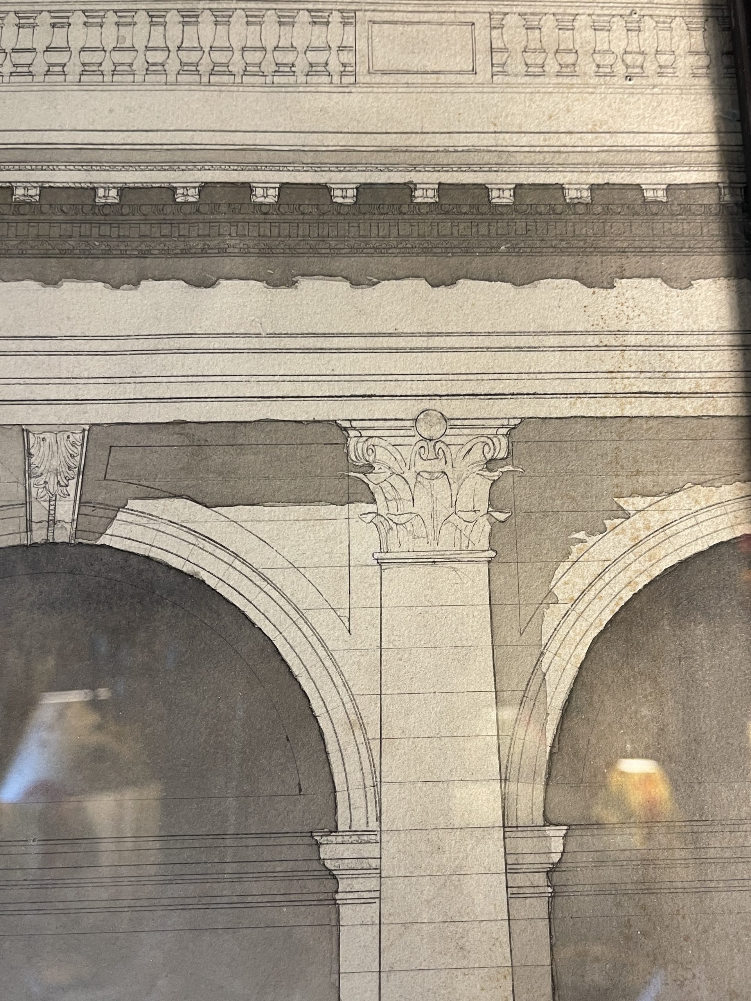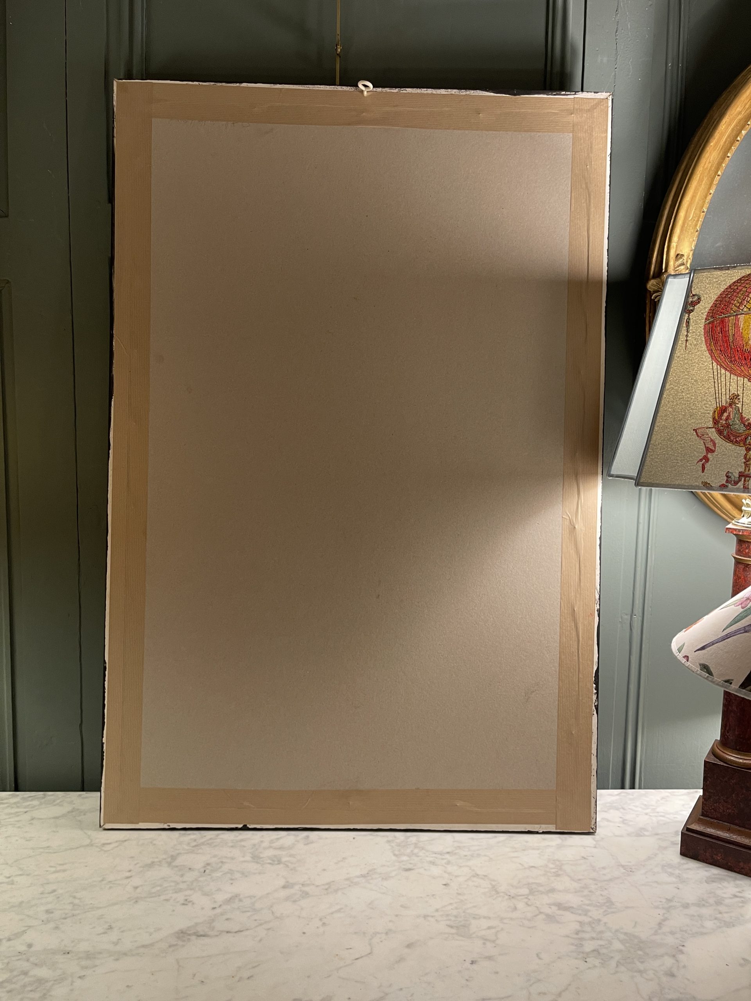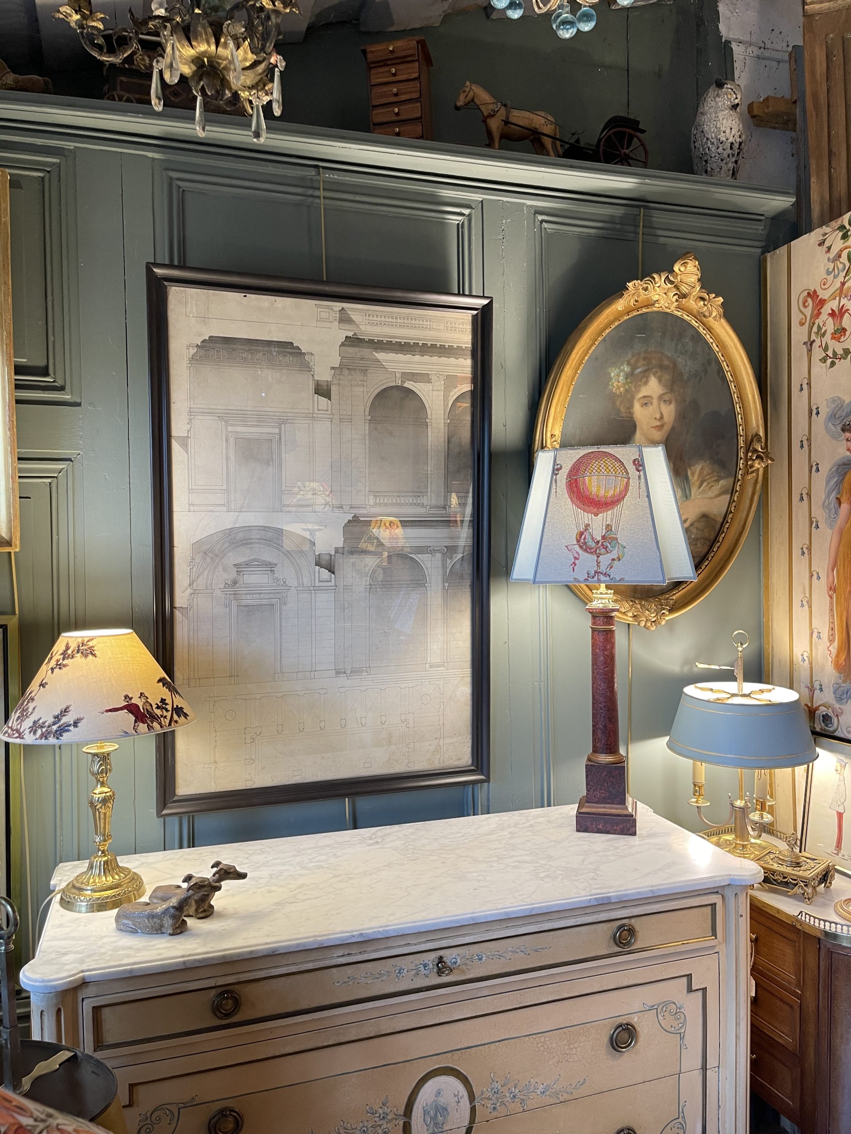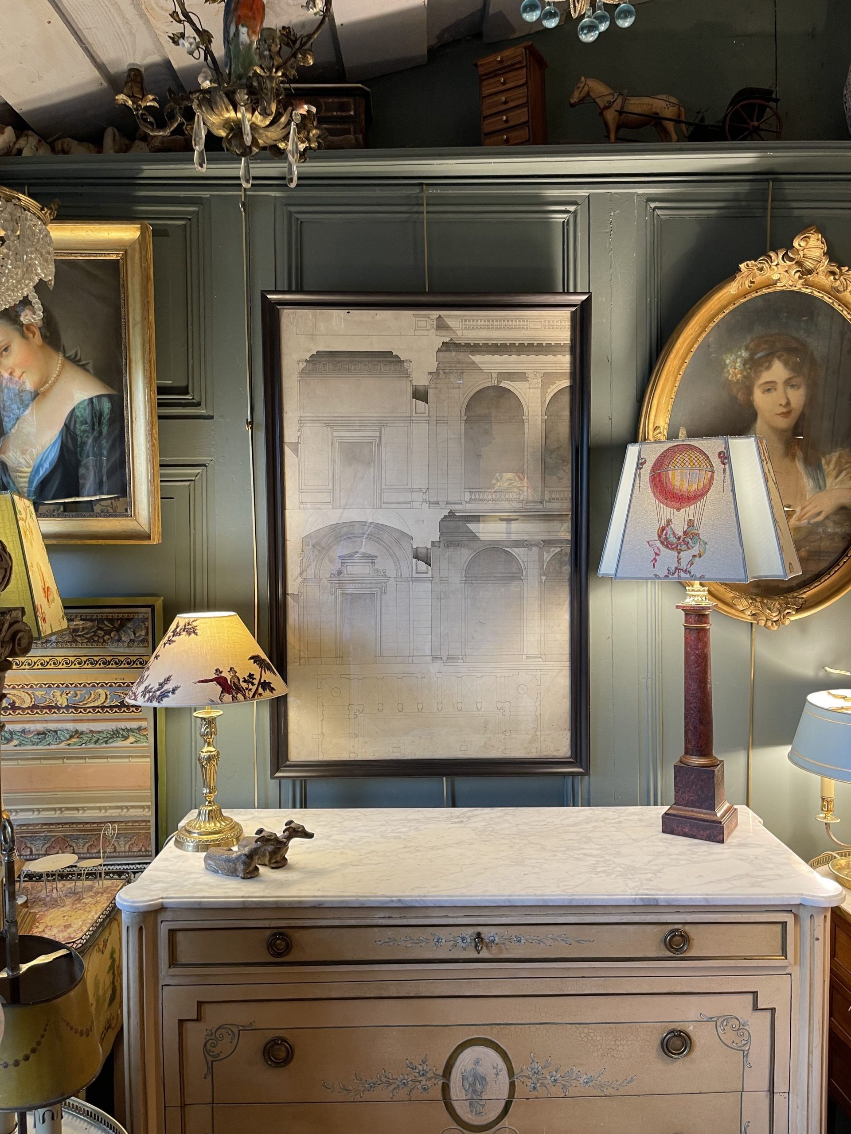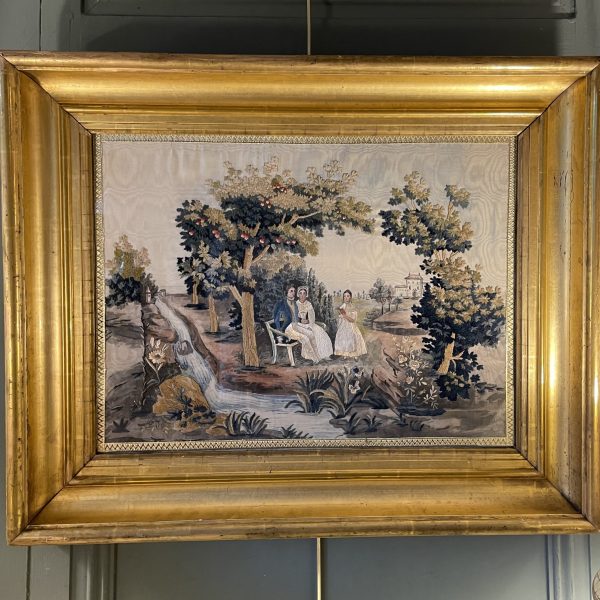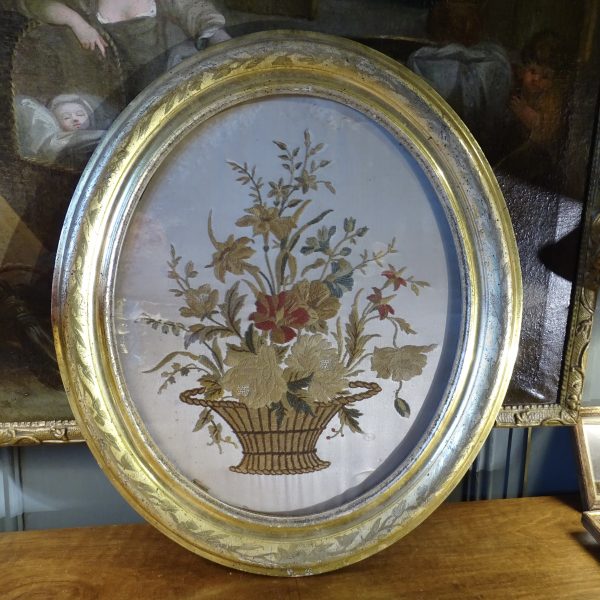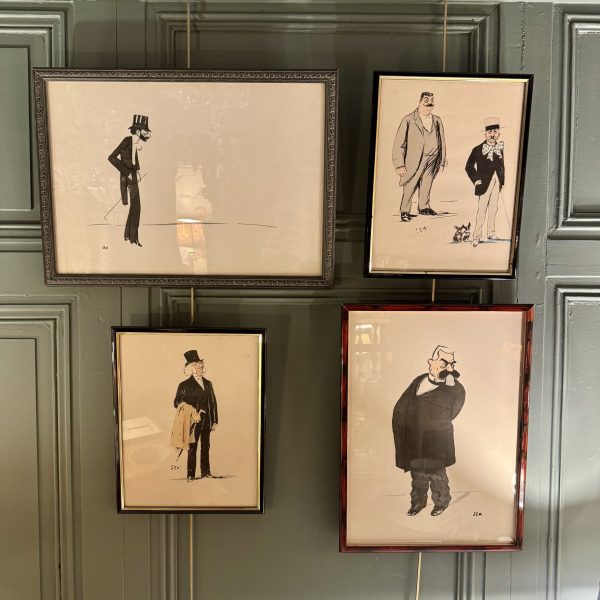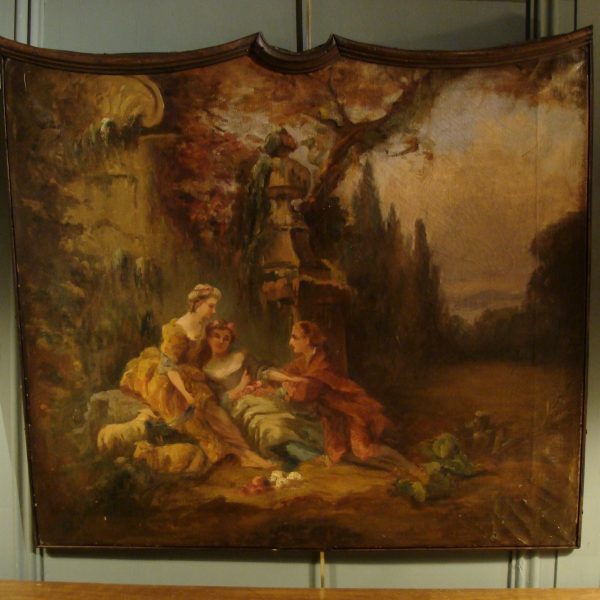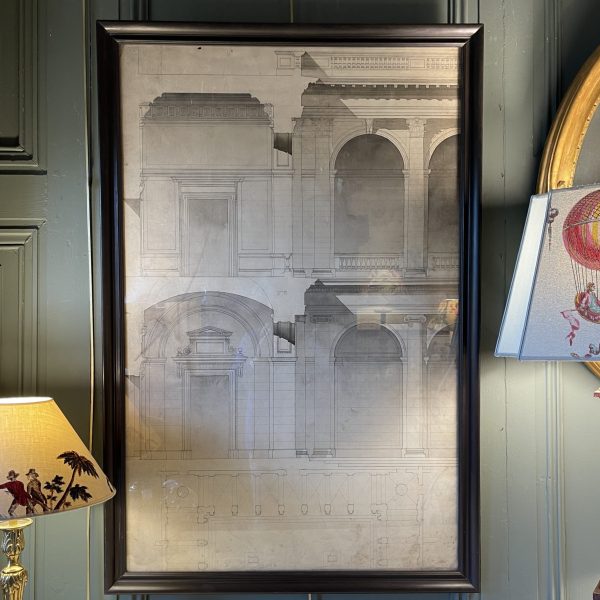
Facade Of A Neoclassical Building, Large 19th Century Architectural Drawing
Facade plan of a Neo-classical style building.
Two elevations of entrances and peristyles as well as a plan view are represented.
Architectural drawing in ink and graphite on paper, late 19th century, unsigned.
Later blackened wooden frame.
Note : small defects on the paper visible in the photos.
Dimensions with the frame : 103 cm x 68.5 cm
“Visible” dimensions : 96 cm x 61.5 cm
As an indication, we systematically respond to all requests for information by email.
Please remember to check your spam.
580€


